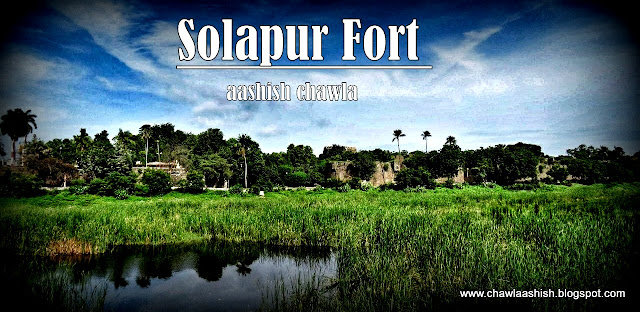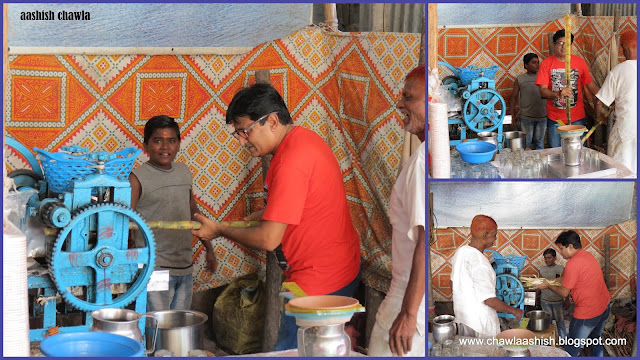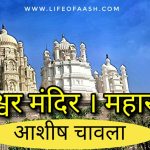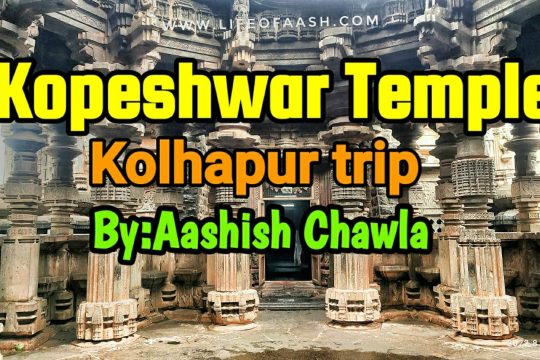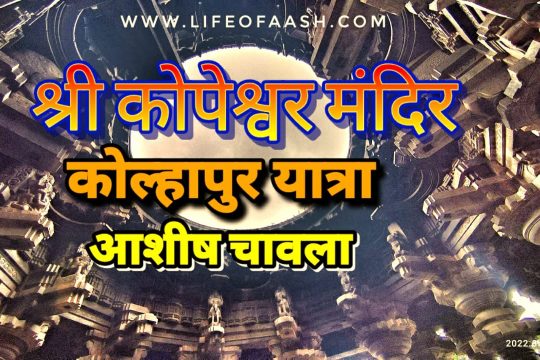| Bhuikot Fort in the backdrop can be seen from Siddeshwar Temple |
| External wall of the Solapur Fort |
| One of the bastion as seen from outside |
A small walk of 5 minutes we were at the gates of the Bhuikot. There was this ticket counter of ASI , we paid Rs 25 per person and entered the Fort Complex.
| Entrance point with the ASI office |
| Cannons pointing toward the entrance door |
The Cannons are well polished and you have the year of manufacturing on them, Monogram of the rulers.
| Year of manufacturing carved on the cannons |
| Monogram of the Rulers on the cannon |
| We climbed these stairs to reach the flag post platform. |
Grass has grown at most of the places hence the watchman told us to be careful of the creepy reptiles.We smiled and nodded and went on our way.The outer side of the fort walls had lots of shrubs grown but the inside portion was easily walk-able.
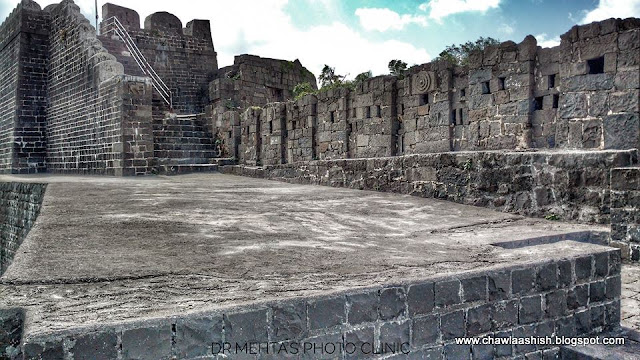 |
| Way towards the Flag post (PC: Dr Neha Mehta) |
moving to the left from the stairs we reached the highest point of the fort ie. the Flag post platform. Standing here we could see the Siddeshwar Temple across the lake.
| Siddeshwar temple as see from Solapur Fort |
We spent some time here enjoying the breeze, absorbing the beauty around us and of course clicking lots of pictures
| Today we realised what does the term leaping in joy meant |
Until pooja and me drew Nikhil Crazy😆😆and he has to throw his arms high in despair as if saying Kamino ab bas karo aur aage bhi badho. And both of us were like Hum nahi sudharenge, Ek photo aur Please 😛😛
| Bola tha na… ki Hum nahi sudherenge 😆😆 |
Talking about the construction of the fort, there is a moat around the fort thus this creates Two layer of fortification one outer wall then moat and then the main fort wall. This main Fort wall is around 30 metres broad.Due to overgrown grass and bushes it was difficult to circumvent the entire fort. Hence we descended down the same stairs from where we had come and moved toward an other attraction of this fort, 32 Minar ki masjid .
| 32 Pillar Mosque |
This masjid is on left side near the back end of the fort. Its an old masjid with 32 pillars. Basically its in ruins, Not maintained at all.
| Low roof supported by the pillars |
Moving inside the masjid you realise that the roof is quite low and the pillars standing are all more identical in shape.
| Identical Pillars |
We spent some time here and moved towards the Shiv Temple which is next to this masjid.
The structure is in complete ruins. Had it not being for the shivling at the lower base, Its difficult to make out that this structure was a temple.
| Ruins of shiv temple |
The brown grill that you are seeing in the picture above, the shivling is place below that and we could see fresh flowers on it which meant that its used for worshiping.
| Shivling with fresh flowers |
| Please note the design of pillars |
History often leaves so many questions open.I would like to have your views in comment column what is your take on this.
From here on we moved towards the teen Darwaza which the ASI guy at the ticket counter reminded us not to miss. Actually the entrance of the fort in ancient times were from these Darwazas or Gates. But ASI had changed the entrance from the road side.
| Main Gate of the Fort |
The Entry gate of the fort is quite formidable, two bastion like pillars with a windows along top is something typical of the architectural designs of those times.
This was the last site that we visited at the Bhuikot or Solapur fort. Generally one hours is enough to explore this fort but it took nearly 2 hours for us.( too much time spent on photos and masti) We were now quite hungry hence we planned to sit in the lawn of the fort and munch some biscuits and chips before moving on to our next destination Naldurg Fort.
To read about our journey from the beginning click here

